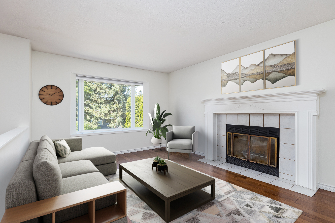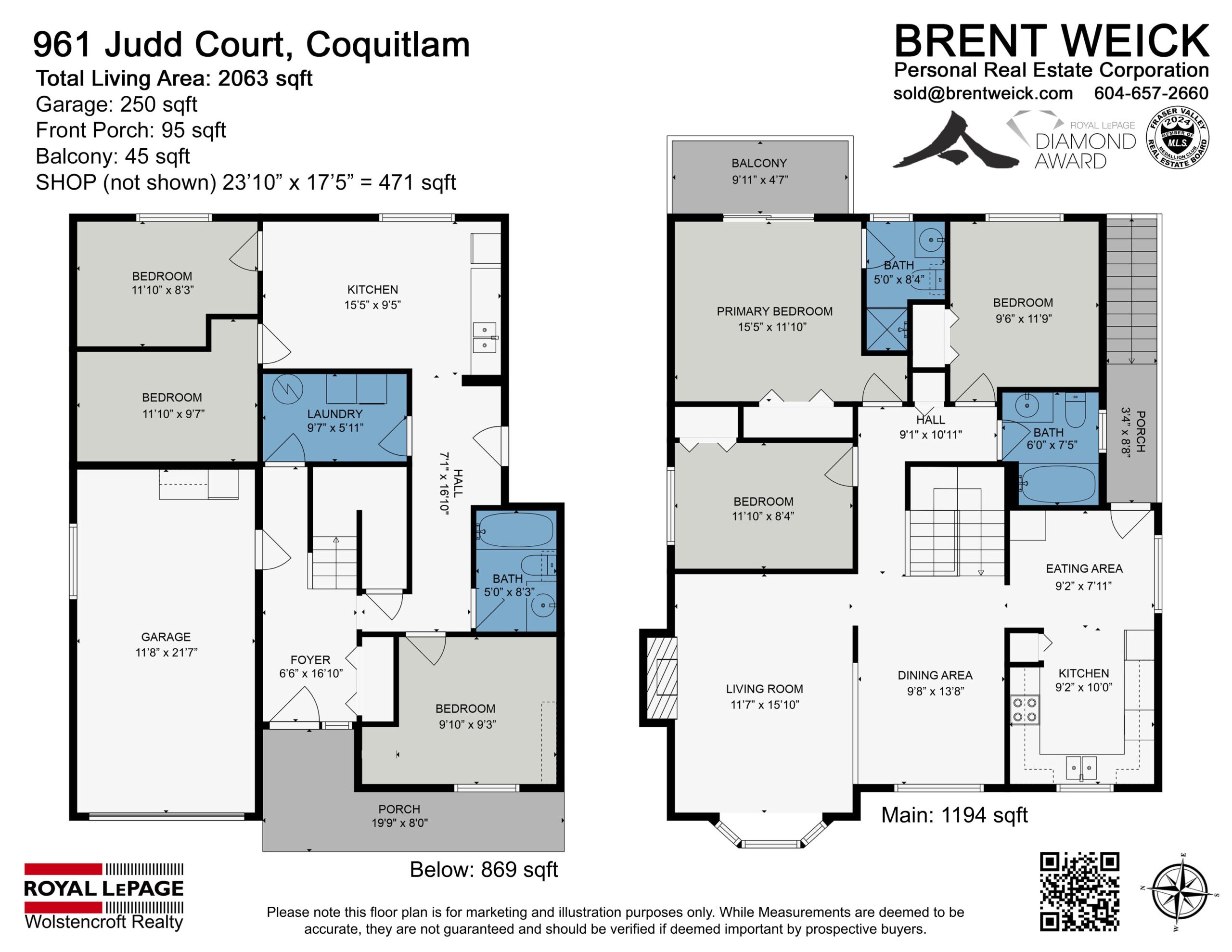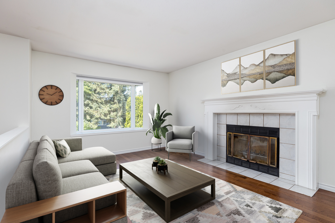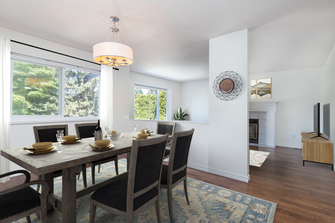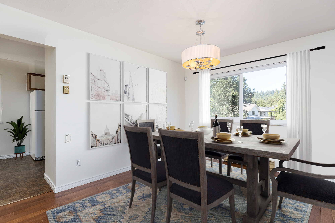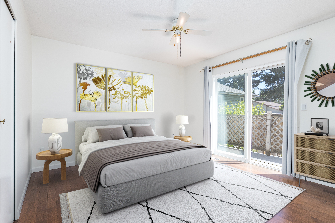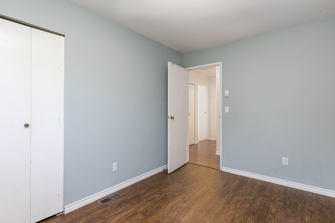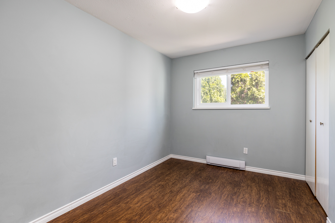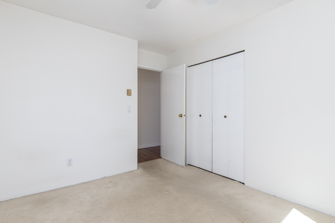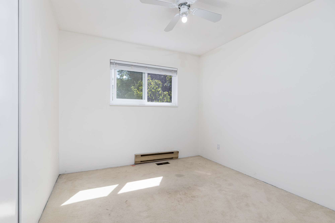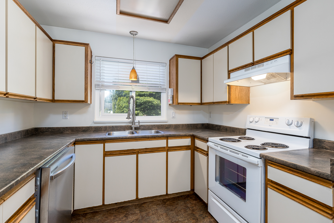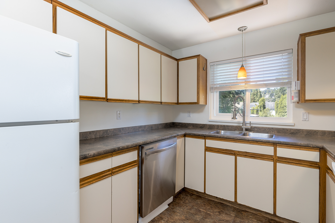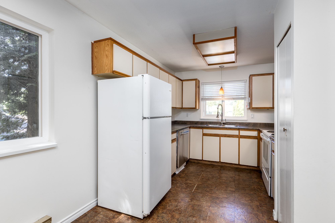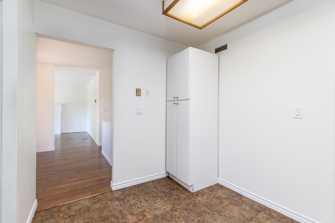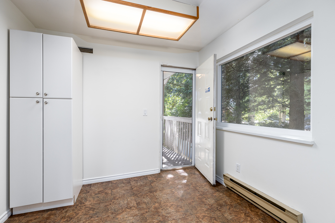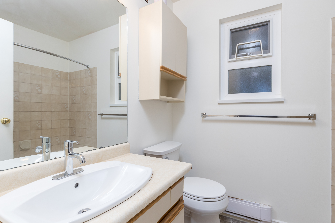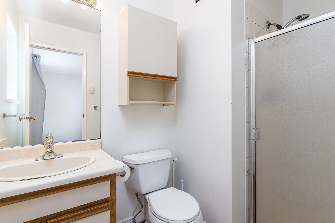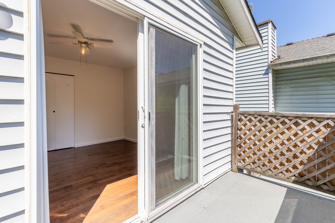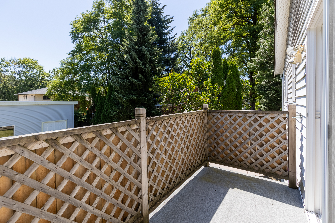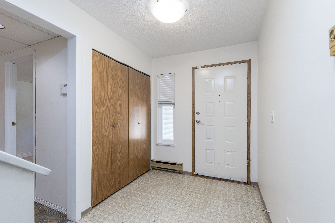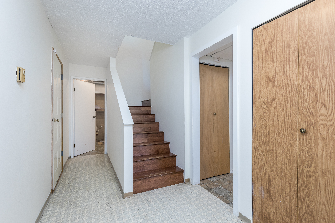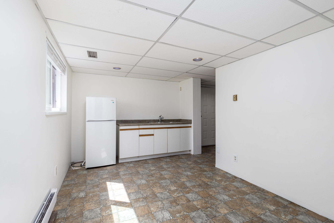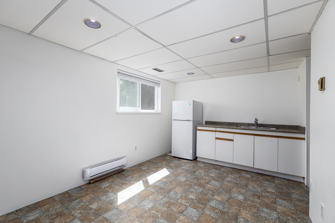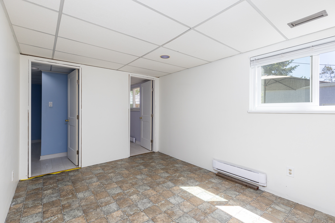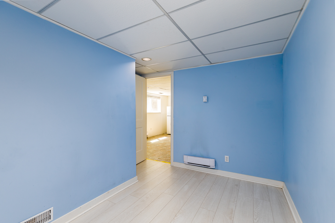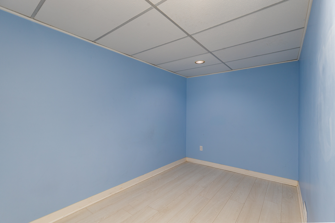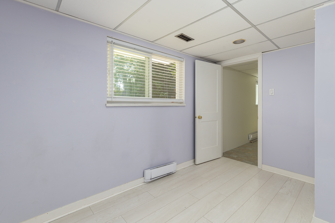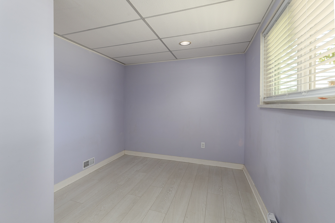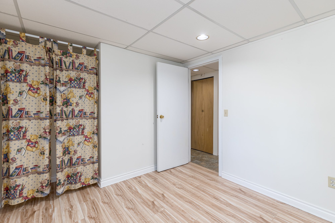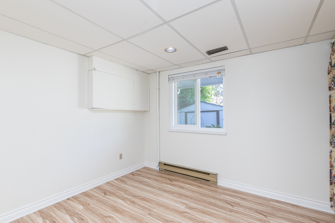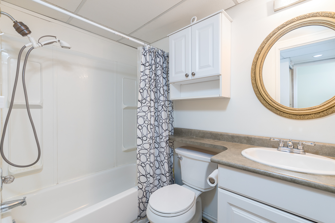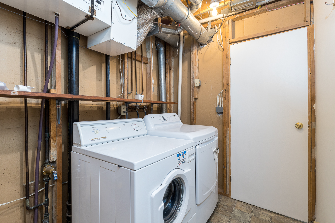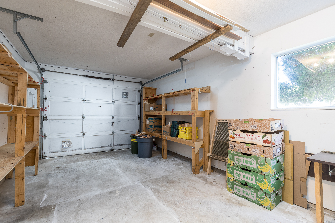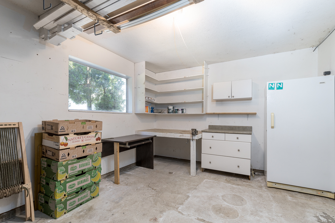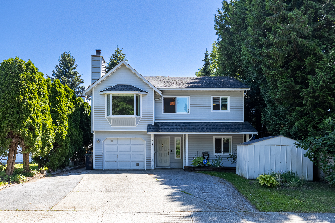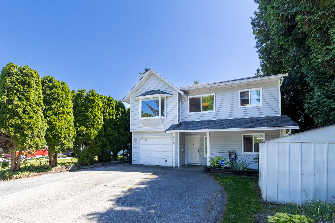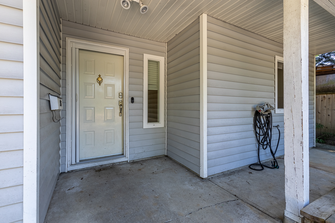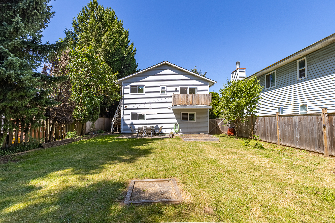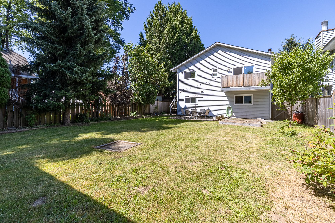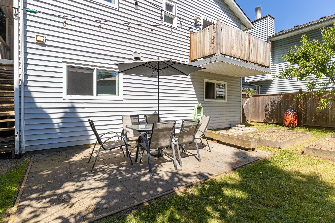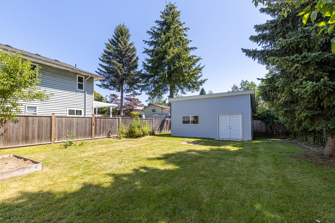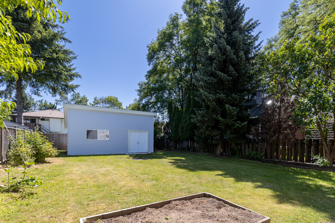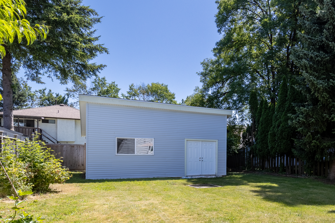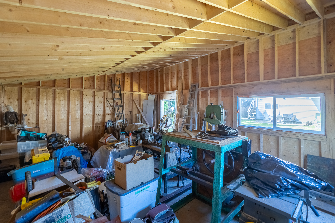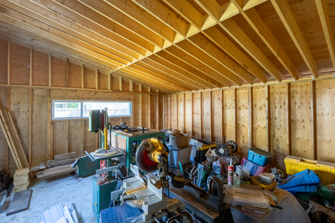MLS LISTING R2902891
Opportunity for BIG families or INVESTORS in amazing location on a quiet Cul-de-sac with parking for 5 vehicles on driveway & garage and more on the street. Only 5 mins from Central Coquitlam Skytrain Station & Coquitlam Shopping Centre. This 6 Bed 3 Bathroom home sits on a HUGE 6160 SqFt lot with generous fenced back garden. Enjoy tasty varieties of fruit trees incl. plums, peaches, persimmons, fig tree and raspberries and two raised garden beds ready to go. Updates include: All New High Efficiency Windows (2022), NEW 18×24 Workshop (2024), Newer Dryer and a Commercial Grade Washing Machine. House is maintained regularly. Roof de-mossed and gutters cleaned. Generous 1-Car Garage with storage as well as small shed in front included.
FEATURES
- 6 Bedrooms
- 3 Bathrooms
- WOOD Fireplace
- New High Efficiency Windows (2022)
- Newer Dryer & Commercial Grade Washing Machine
- SEPARATE ENTRANCE for unauthorized suite
- Large BACK YARD with FRUIT TREES & GARDEN BED
- LARGE PARKING SPACE (5 vehicles on driveway + more)
- Generous 1-Car Garage with Storage
- NEW WORKSHOP 18X24 (Built in 2024)
- QUIET CUL-DE-SAC
- 5 min from Skytrain & Mall
- HUGE Lot 6160 SqFt
- Total House Floor Plan 2063 Sq Ft
OFFERED AT: $1,399,900.00
FOR BOOKINGS contact your realtor. Showings by Appointment or Open Houses.
FOR INFO contact Brent at sold@brentweick.com or 604-657-2660
FLOOR PLAN
Click LINK BELOW for full Downloadable FLOOR PLAN
961 JUDD COURT – HORIZONTAL FLOOR PLAN

