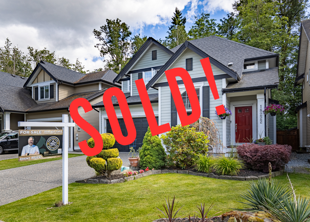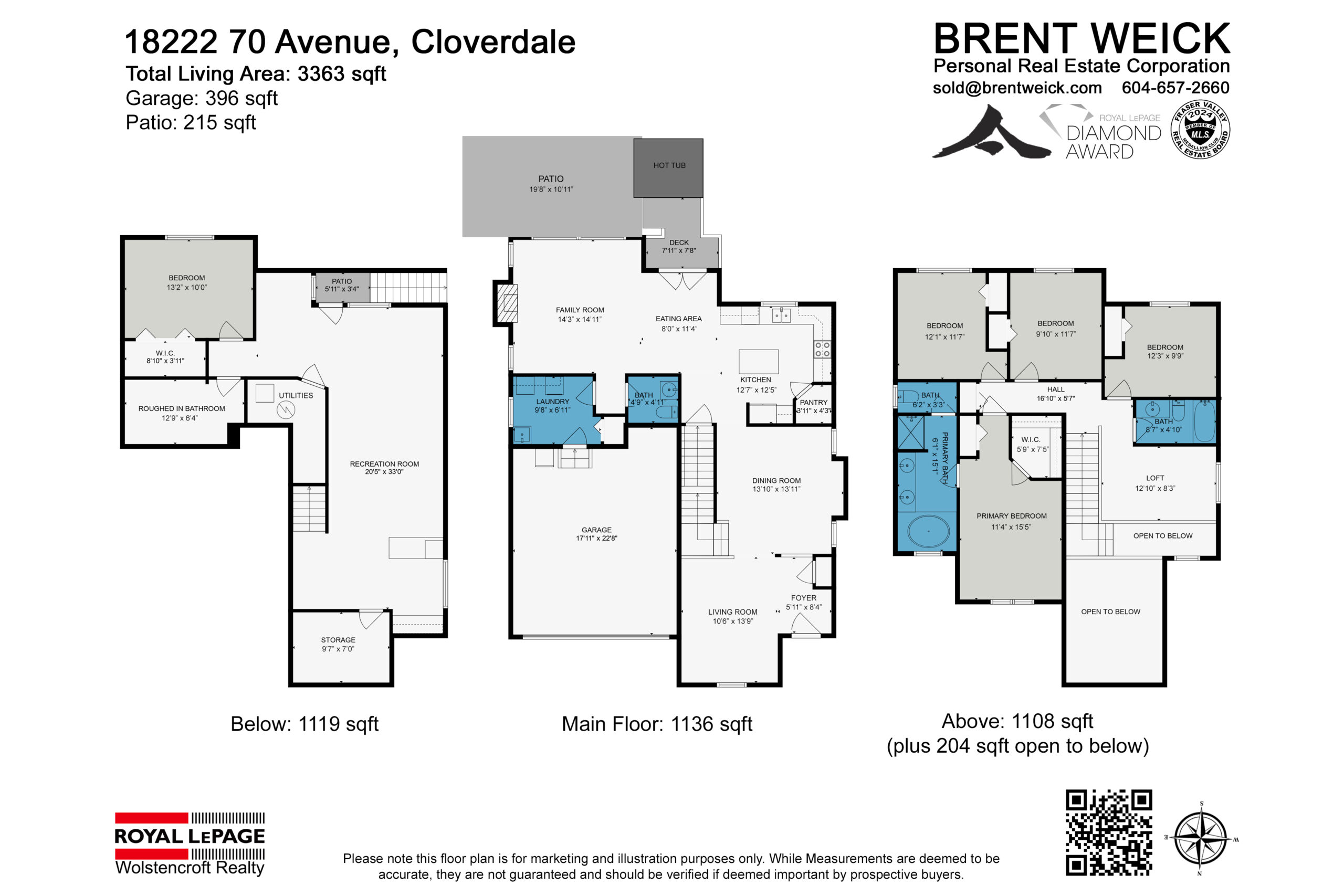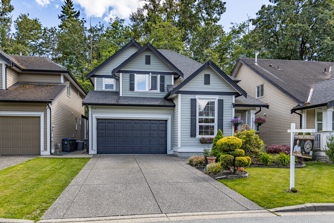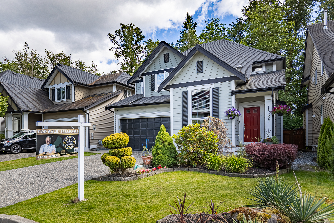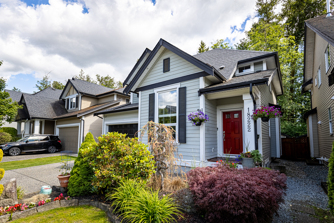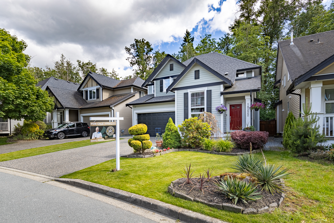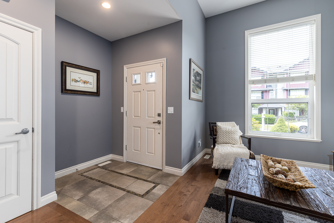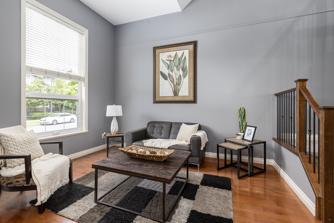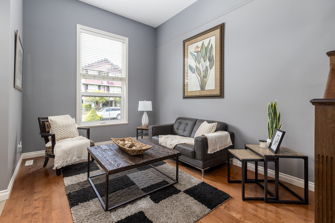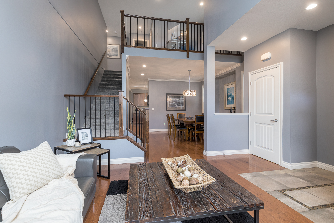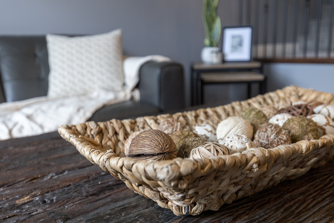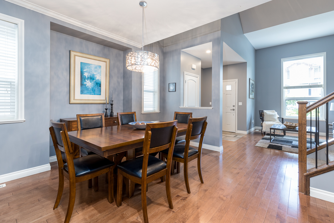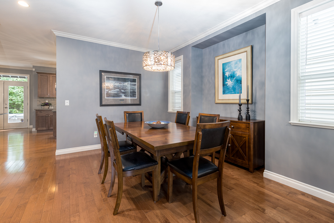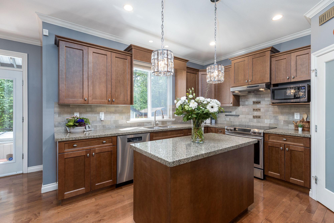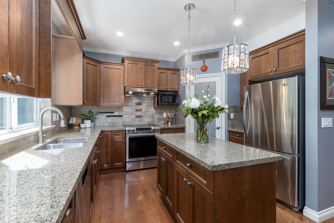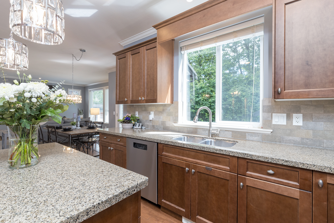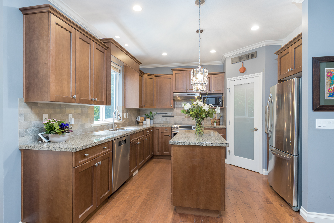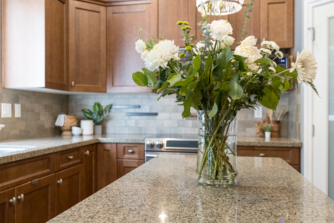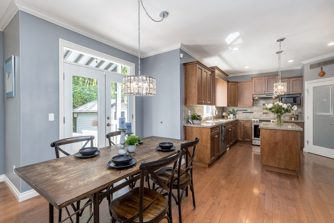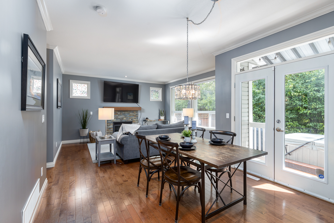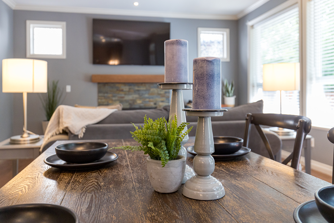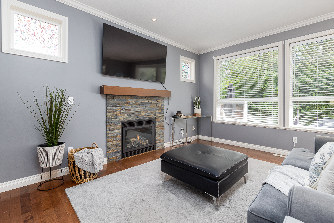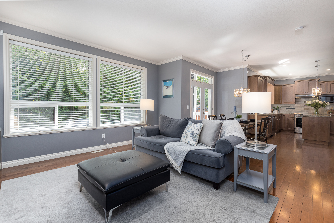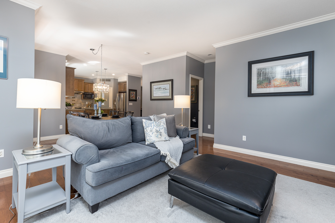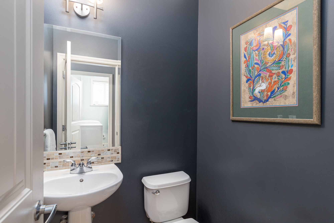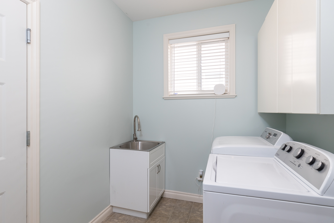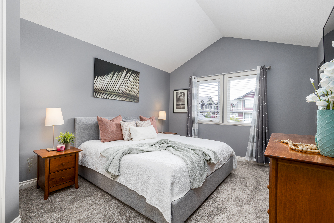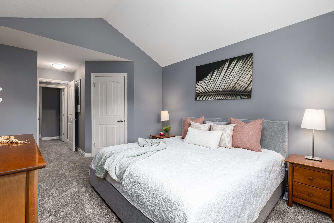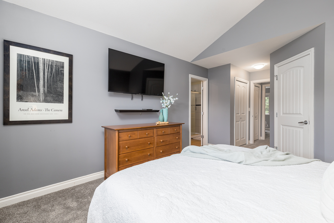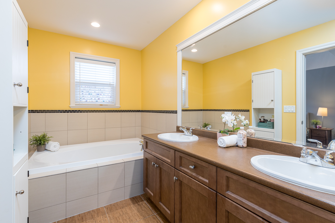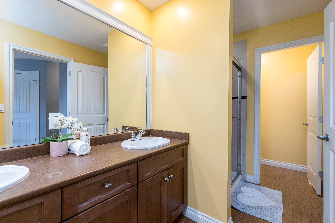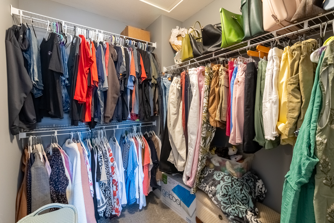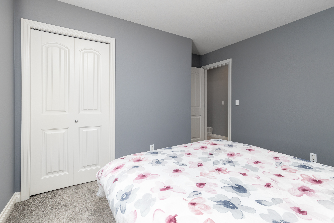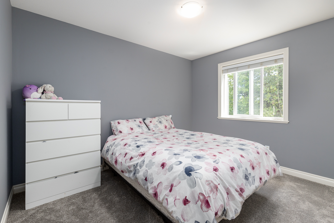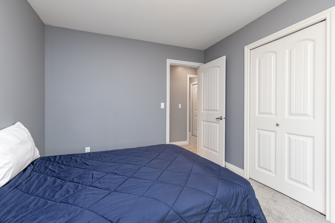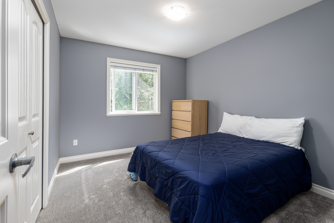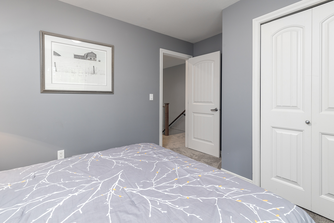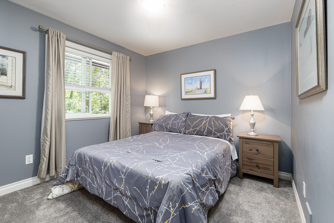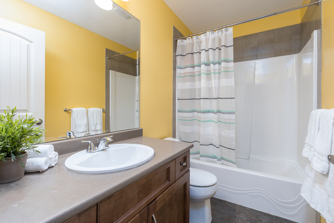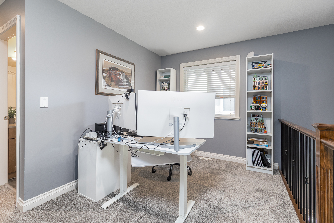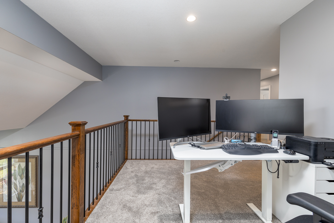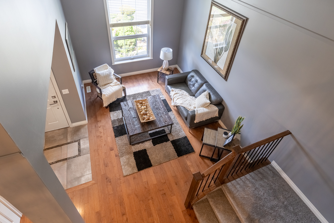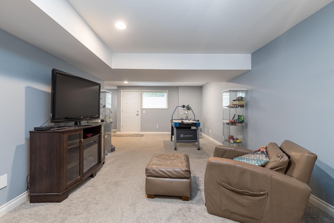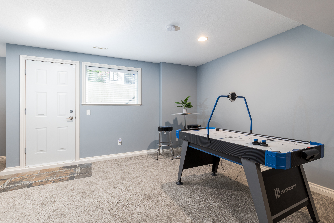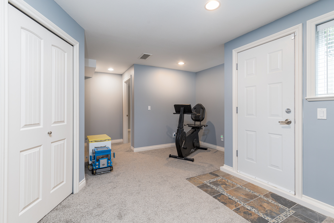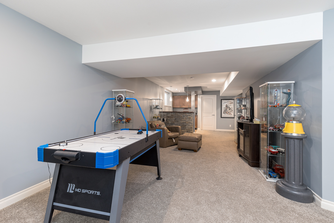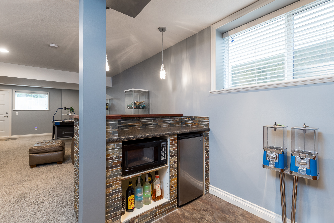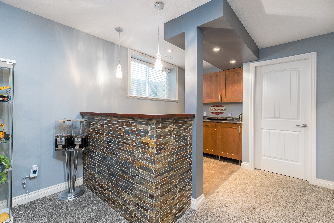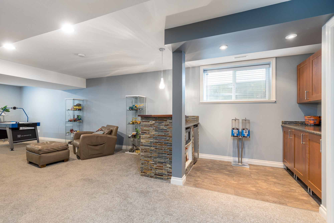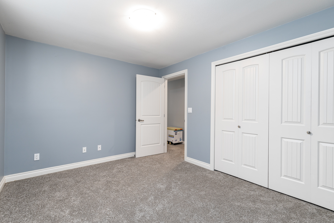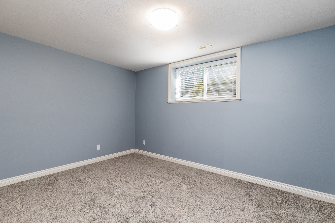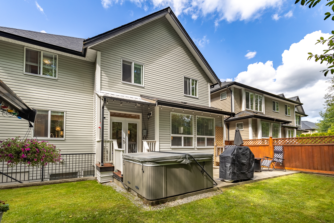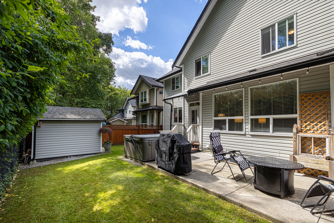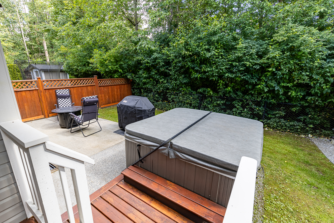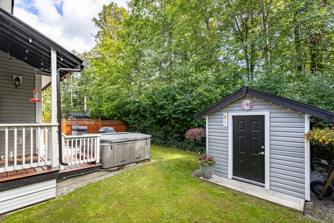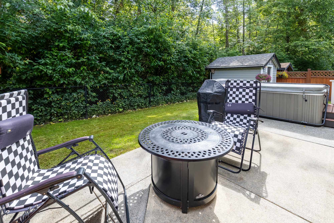MLS LISTING R2893743
Experience Family Living in the heart of PROVINCETON. Nestled on a serene GREENBELT and with the future SKYTRAIN just a stone’s throw away, this stunning two-story VESTA built home is a gem for discerning investors and homeowners alike.
Step inside to discover a spacious 3363 Square Foot FLOOR PLAN with solid hardwood floors and elegant shaker-style cabinets. The inviting gas fireplace sets the stage for cozy evenings, while the granite countertops add a touch of excellence to the kitchen. The vaulted ceilings amplify the sense of space and light.
Upstairs, you’ll find plush NEW carpets, generously sized bedrooms and well-appointed bathrooms. The versatile Open Loft office is perfect for working from home or as a creative space.
Outdoor living is a breeze with a PRIVATE & TRANQUIL backyard that backs onto an Environmental Land Reserve. Entertain guests or unwind in your own hot tub, offering the ultimate relaxation experience.
The finished basement extends your living space with a newer carpet, a welcoming Rec-Room featuring another fireplace (electric) and a wet bar, ample storage, a bedroom, and a framed-in bathroom awaiting your personal touch.
Families will appreciate the proximity to excellent schools, including Adams Road Elementary, Salish Secondary, and Lord Tweedsmuir. This is not just a home; it’s a lifestyle of comfort, convenience, and endless possibilities. Don’t miss out on making this dream home your reality!
————
They say location location location
Well this beautiful home literally has it all in desirable the neighbourhood of PROVINCETON and backs onto a protected PRIVATE RAVINE … what more could you ask for!
FEATURES
- 5 Bedrooms
- 3 Bathrooms
- Shaker-style Cabinets
- Granite Countertops
- Pantry
- Gas Fireplace
- Solid Hardwoord Floors
- Vaulted Ceilings
- Forced Air Heating
- Double Garage Wired for 220 Volt (with additional parking spaces)
- Upstairs:
- BRAND NEW Carpet
- Bonus OPEN LOFT Office
- Basement:
- Suite Potential with Separate Back Entrance
- Finished Basement with NEWER Plush Carpet
- Open Rec-Room with Electric Fireplace
- Wet Bar
- Bedroom
- Framed in Bathroom
- Storage
- PRIVATE & SERENE Backyard
- Backs onto a Private Ravine/Greenbelt
- Hot Tub
- Storage Shed
- VESTA Built Home
- Lot 3929 Sq Ft
- Total House Floor Plan 3363 Sq Ft
OFFERED AT: $1,569,900.00
FOR BOOKINGS contact your realtor. Showings by Appointment or Open Houses.
FOR INFO contact Brent at sold@brentweick.com or 604-657-2660
VIDEO
FLOOR PLAN
Click LINK BELOW for full Downloadable FLOOR PLAN
18222-70 AVE – HORIZONTAL FLOOR PLAN

