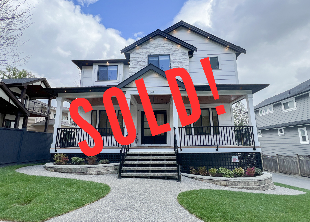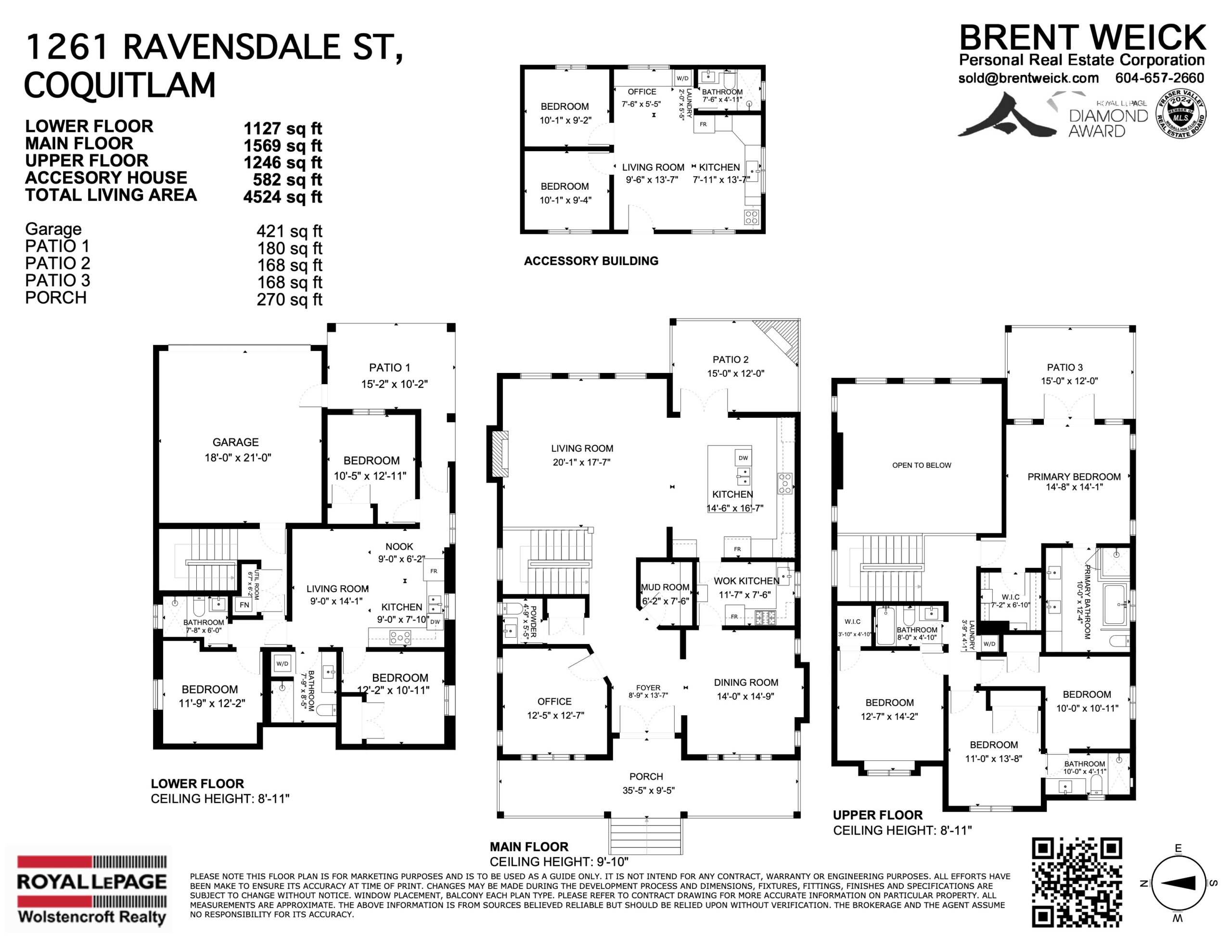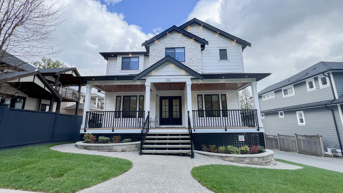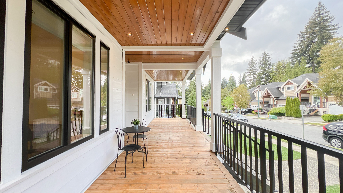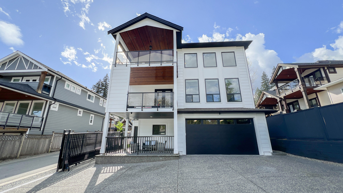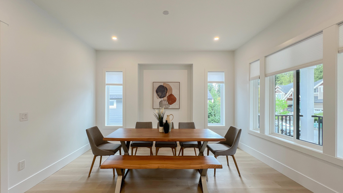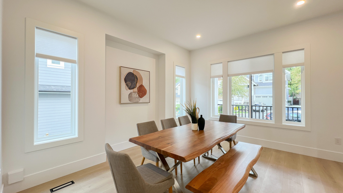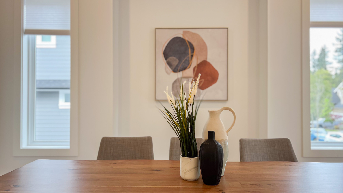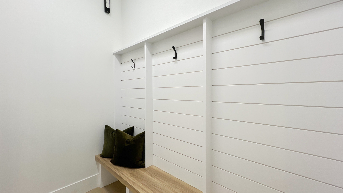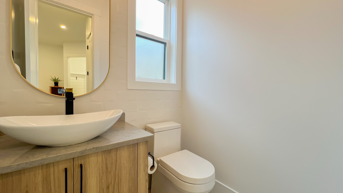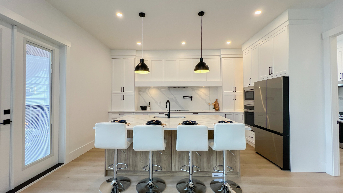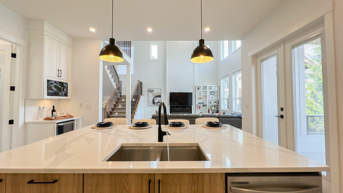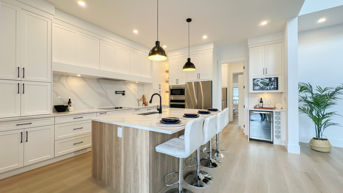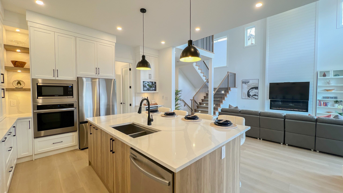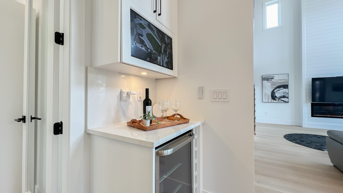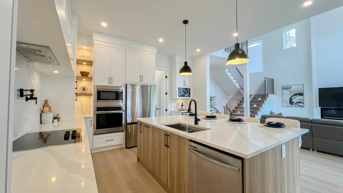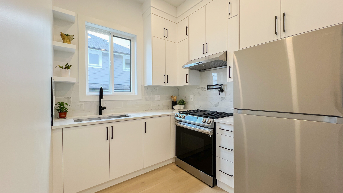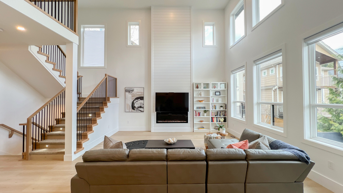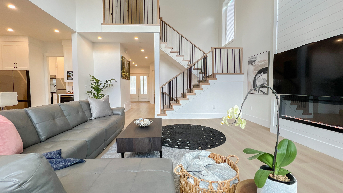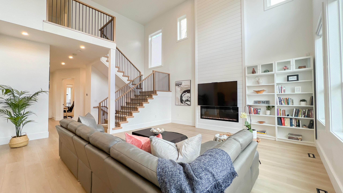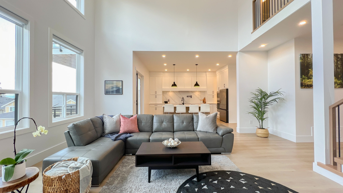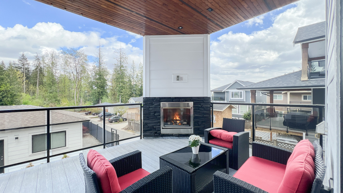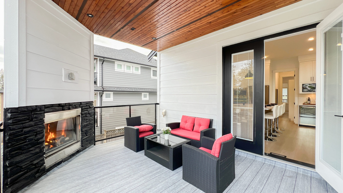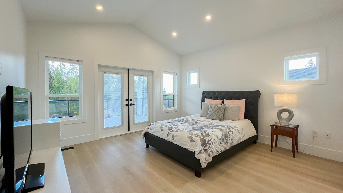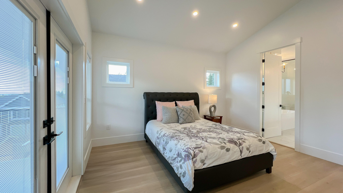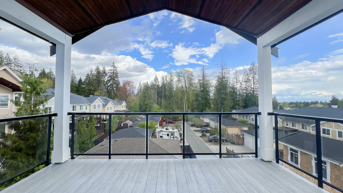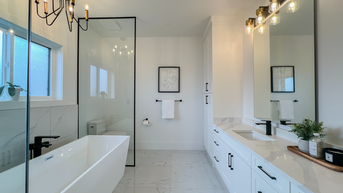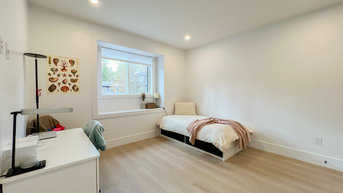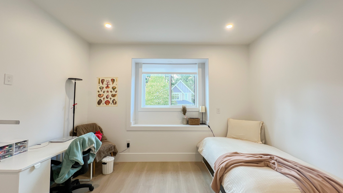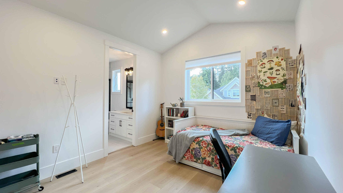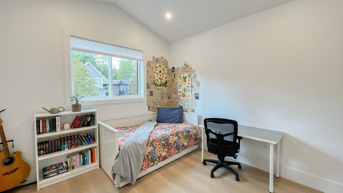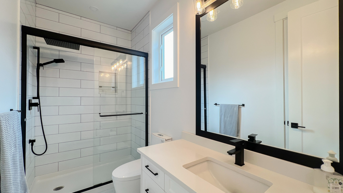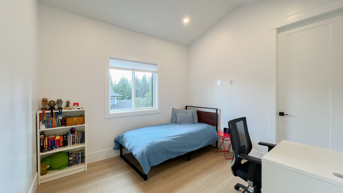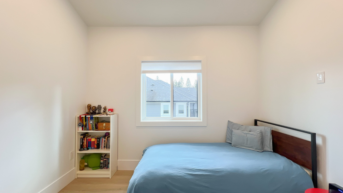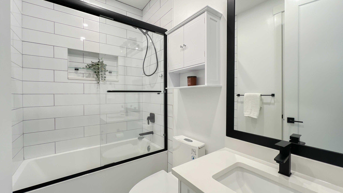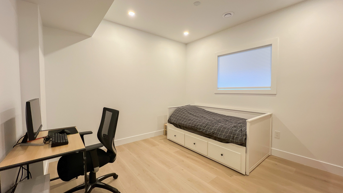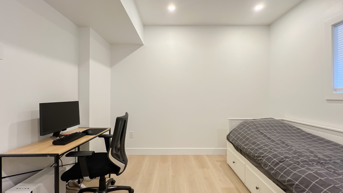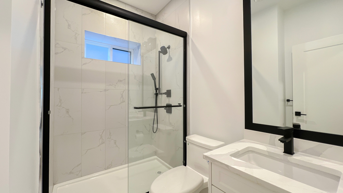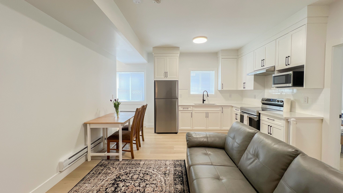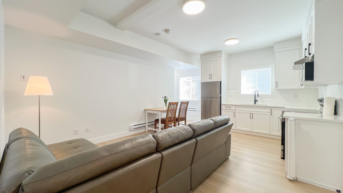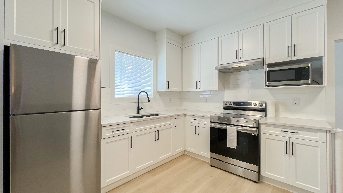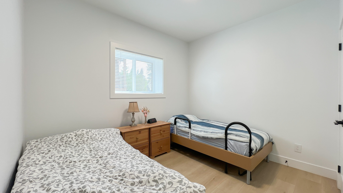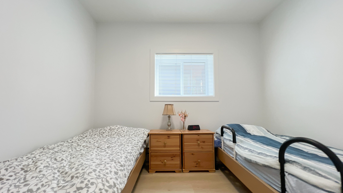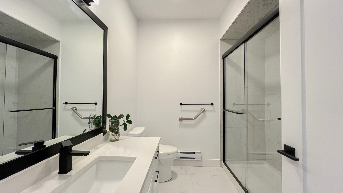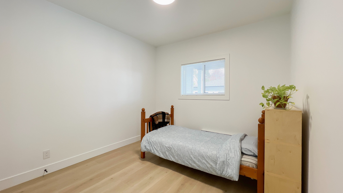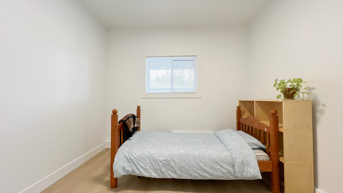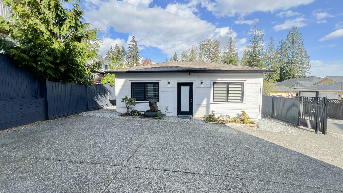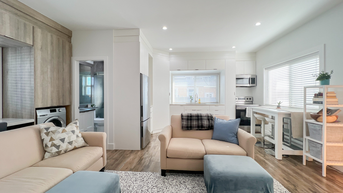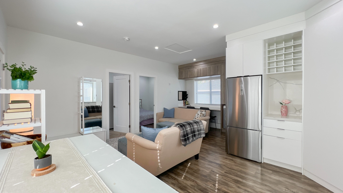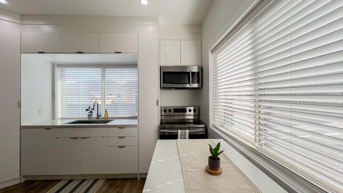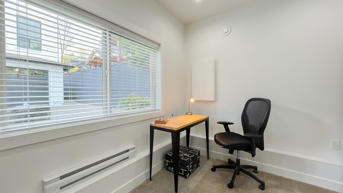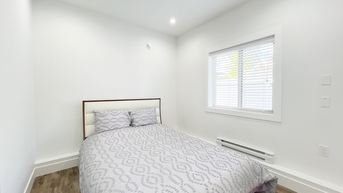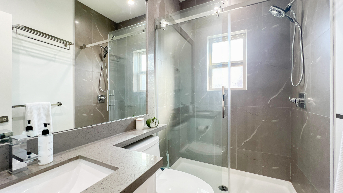MLS LISTING R2873028
Two Mortgage Helpers!! What??
Welcome to this newly renovated modern masterpiece nestled at the foot of Burke Mountain, boasting 9 Bedrooms, 7 Bathrooms, Large Office and a sprawling 4524 square feet of luxurious living space. Situated on an enormous flat, private and gated lot, this home offers stunning views of Mount Baker.
Step inside to discover the epitome of contemporary design. The main floor showcases a chef’s kitchen complete with a wine bar and wok kitchen, adorned with sleek quartz counters. Flowing seamlessly into the living room, floor-to-ceiling windows flood the space with natural light, complemented by a generous patio area with a chic fireplace—an ideal spot for entertaining.
Ascend to the upper level, where the expansive primary bedroom awaits, featuring vaulted ceilings, custom closets, a spa-like ensuite, generous walk-in closet and a private patio retreat. Additionally, three spacious bedrooms, with Jack and Jill ensuites, provide ample accommodation, including a junior primary suite.
Venture downstairs to discover another bedroom with ensuite, large double garage, and a fully self-contained legal 2-Bedroom walk-out suite with covered patio, ideal for extended family or rental income.
A HUGE BONUS is the fully self-contained accessory building, offering versatile space for an art studio, workspace, storage or gym—completing this home’s appeal. Currently it is staged as a Two Bedroom Suite complete with Kitchen, Bathroom, Laundry and Office Nook. Other highlights to the main house include A/C (air conditioning), ample parking for at least eight vehicles. Located in the heart of Burke Mountain, this property is just steps away from all levels of schools, endless trails and amenities. Experience the epitome of modern living in this exceptional home that truly has it all.
FEATURES
- 9 Bedrooms
- 7 Bathrooms
- CHEFS Kitchen with Gas, Stainless Appliances + SEPARATE Wok Kitchen
- Main Floor — OPEN FLOOR PLAN
- Dining Room, Powder Room and Office-Den in Front near entrance
- Kitchen, Living Room, Wok Kitchen and Patio towards back of main
- Living Room Space — VAULTED CEILING
- GORGEOUS PATIO with Chic FIREPLACE off Kitchen on Main Floor
- PRIVATE Patio Retreat off Primary Bedroom Upstairs
- Legal 2 Bedroom Suite on Lower Level with Walk-Out Basement and Covered Patio
- Separate Accessory Building – 2 Bedrooms, Kitchen, Flex Space, Bathroom & Laundry
- Large Double Garage
- Parking for 6+ Vehicles
- Gated enclosed property
- THREE Separate Living Spaces
- Potential for 3 Separate Income Generators
- Lot 6003 Sq Ft
- Main House 3942 Sq Ft
- Separate Accessory Building 582 Sq Ft
- Total 4524 Sq Ft
OFFERED AT: $2,480,000
FOR BOOKINGS contact your realtor. Showings by Appointment or Open Houses.
FOR INFO contact Brent at sold@brentweick.com or 604-657-2660
VIRTUAL TOUR – House and Legal Suite
VIRTUAL TOUR – Accessory Building
VIDEO
FLOOR PLAN
Click LINKS BELOW for full Downloadable FLOOR PLANS

